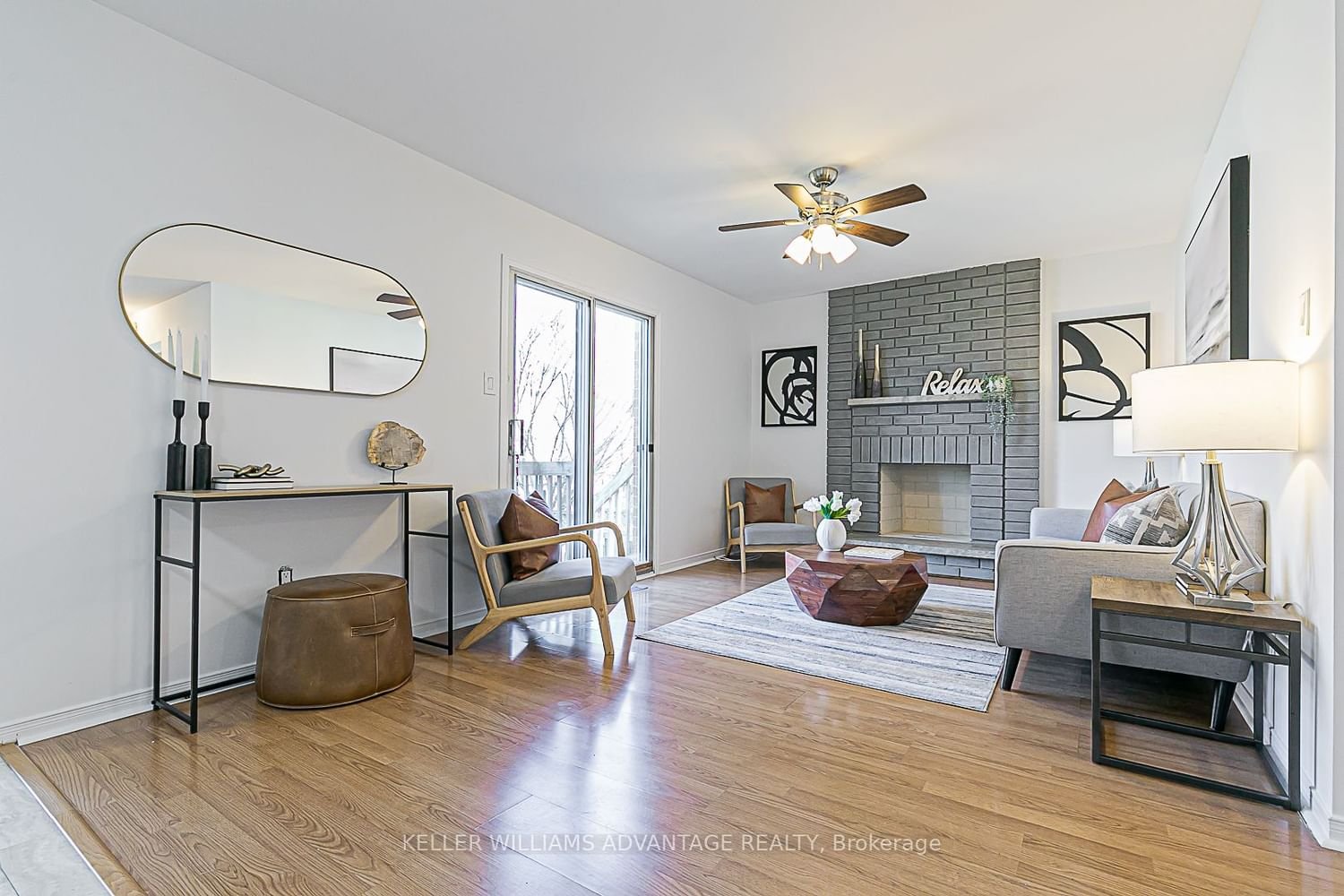$1,150,000
$*,***,***
4-Bed
3-Bath
2000-2500 Sq. ft
Listed on 5/6/24
Listed by KELLER WILLIAMS ADVANTAGE REALTY
Step into this spacious detached brick house (2388 sqft A/G) that's bursting with character and charm in a friendly, family neighbourhood. With 4 bedrooms and 3 bathrooms, there's plenty of space for the whole family to spread out and relax. The kitchen is the heart of the home, featuring a breakfast area, tons of storage, walk out to deck and centre island perfect for meal prep. The family room is super inviting with walk-out to a 2nd deck and a wood-burning fireplace that's just waiting for marshmallow toasting sessions on chilly evenings. You'll love the convenience of inside access to the garage and main floor laundry complete with a shoot from the 2nd floor (No more lugging laundry baskets down the stairs!) Freshly painted throughout and sporting new flooring, this home feels bright and welcoming. The primary bedroom is a real treat with its walk-in closet and ensuite bathroom that includes a rare water closet, double sinks, and a separate shower/bathtub for those relaxing bubble baths. Step outside onto one of the two decks and soak up the sun in the landscaped backyard, filled with colourful perennials. Located within walking distance to schools, this home is perfect for families on the go. Come check out this gem before it's gone... it's sure to steal your heart!
Convenient location: 30 second walk to bus stop, 8 min drive to Hwy 401. The Kids have a 5 min walk to public and catholic schools.
E8308312
Detached, 2-Storey
2000-2500
8
4
3
2
Attached
4
31-50
Central Air
Full, Unfinished
Y
N
Brick
Forced Air
Y
$6,342.72 (2023)
114.94x40.07 (Feet)
